Iche Restaurant, school and foodlab*
Commission work (design and construction drawings) of the project directed by architect Enrique Mora Alvarado
State: Built - 800 km²
Roll: Participating architect
Tasks: Conceptualising, analysis, 2D/3D drawing, visualisering, constructive detail design
2016-2019
*ArchDaily
*Eligible project of Architecture-in-Development’s competition: Global Challenge 2021
Commission work (design and construction drawings) of the project directed by architect Enrique Mora Alvarado
State: Built - 800 km²
Roll: Participating architect
Tasks: Conceptualising, analysis, 2D/3D drawing, visualisering, constructive detail design
2016-2019
*ArchDaily
*Eligible project of Architecture-in-Development’s competition: Global Challenge 2021
The project aimed to produce a series of continuous spaces that are connected to generate a flow between the visitors and the local community, all opened to allow cross-ventilation and covered to protect from the sun. The project meets the different surroundings, both the mountains and the sea, to shape the landscape with local and traditional constructions. The program also required to include housing, which is located on a second floor to provide privacy but remain in visual connection to the rest of the project.

Phase 1: Restaurant, School, FoodLab
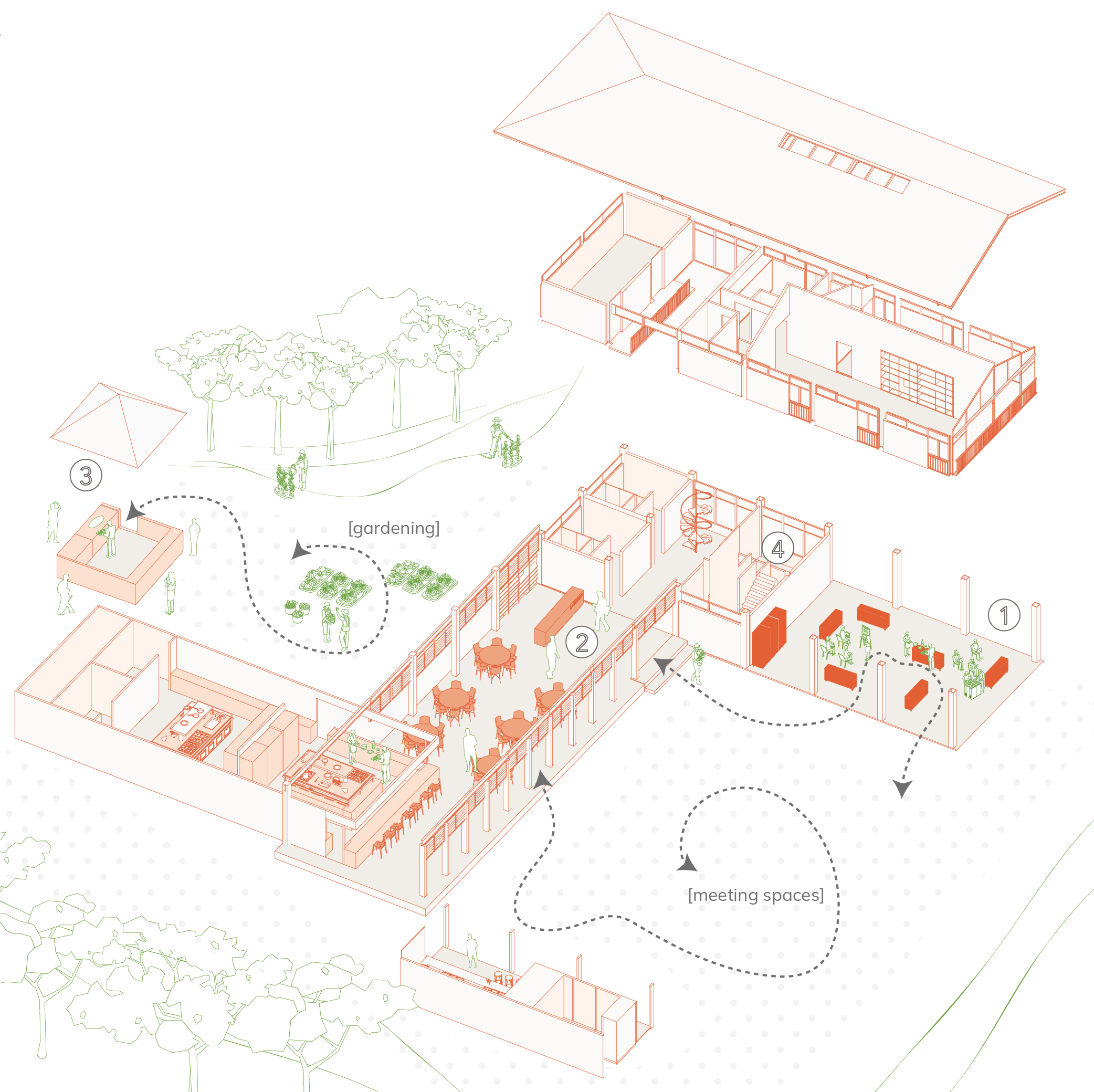
Hybridity and continuity of spaces
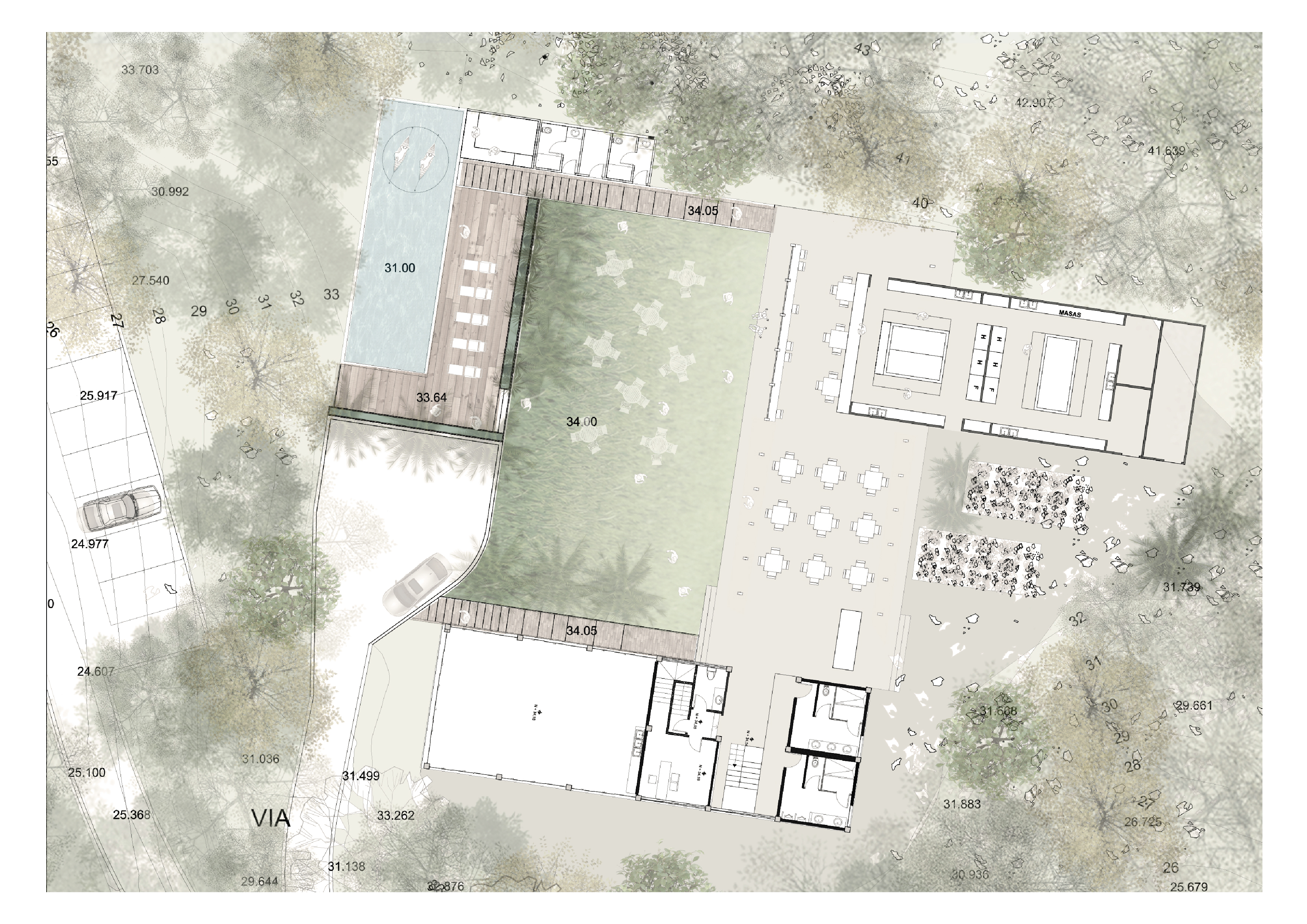
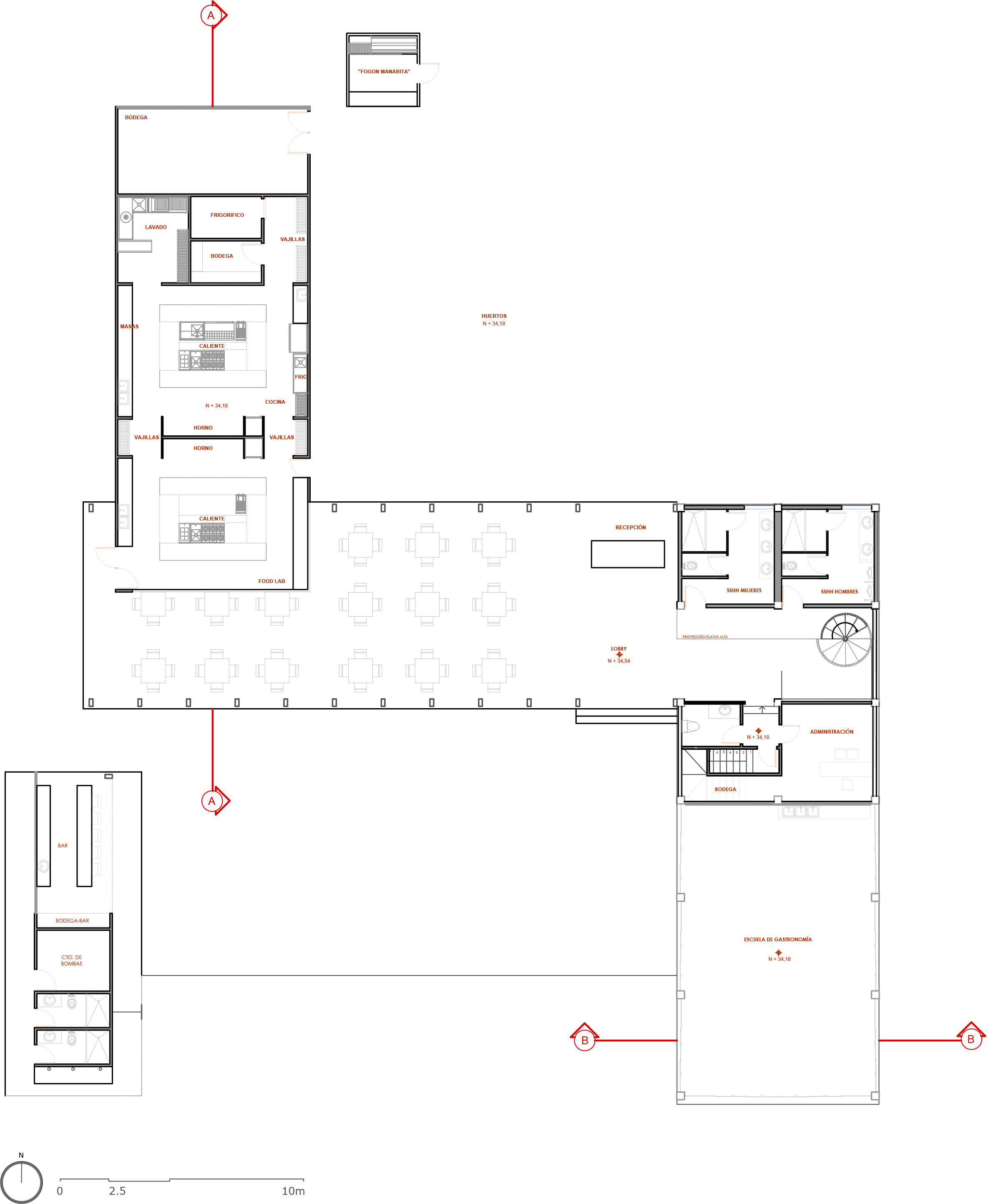
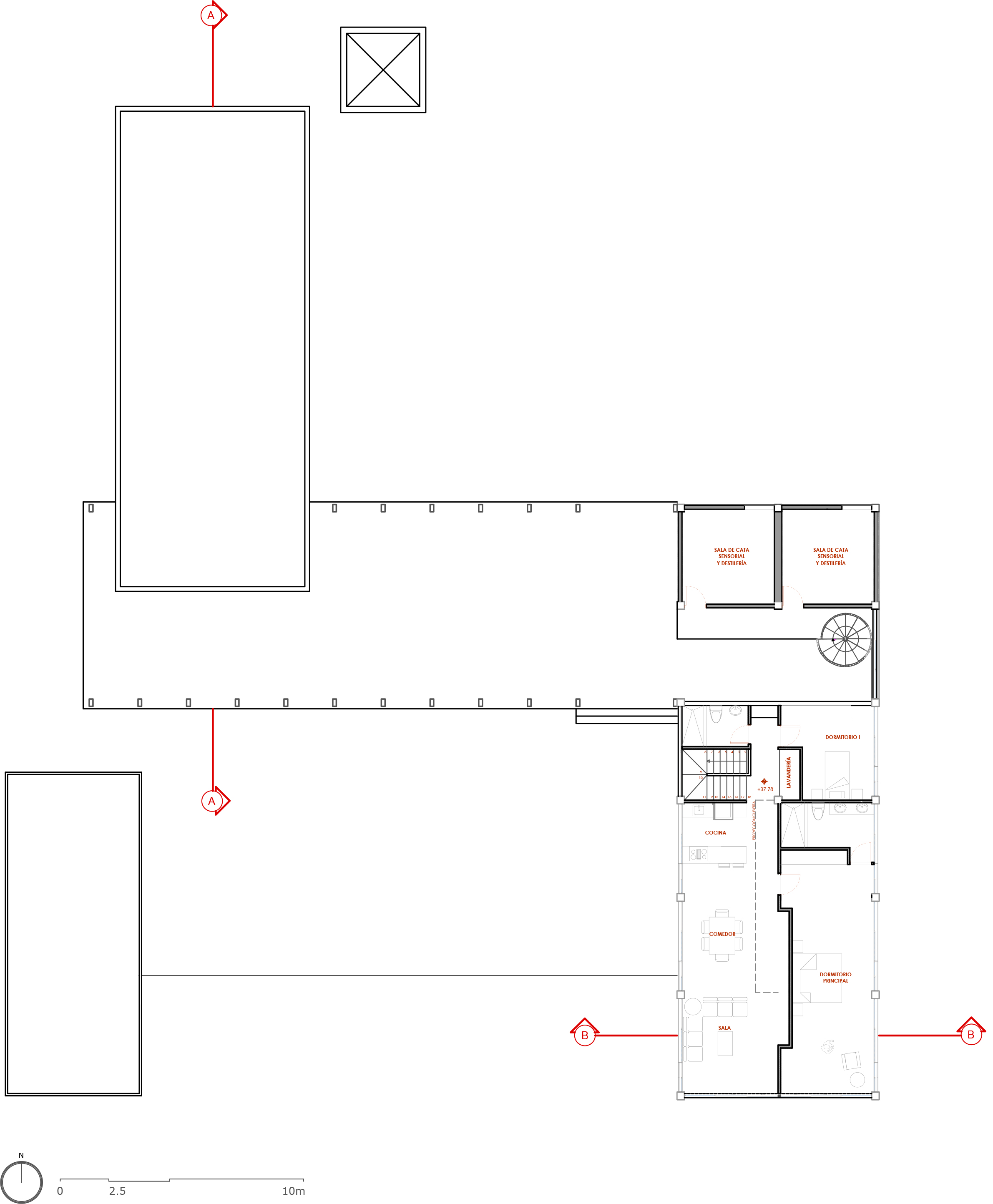

Construction Details: A contemporary response from tradition




Studies of Light and Furniture
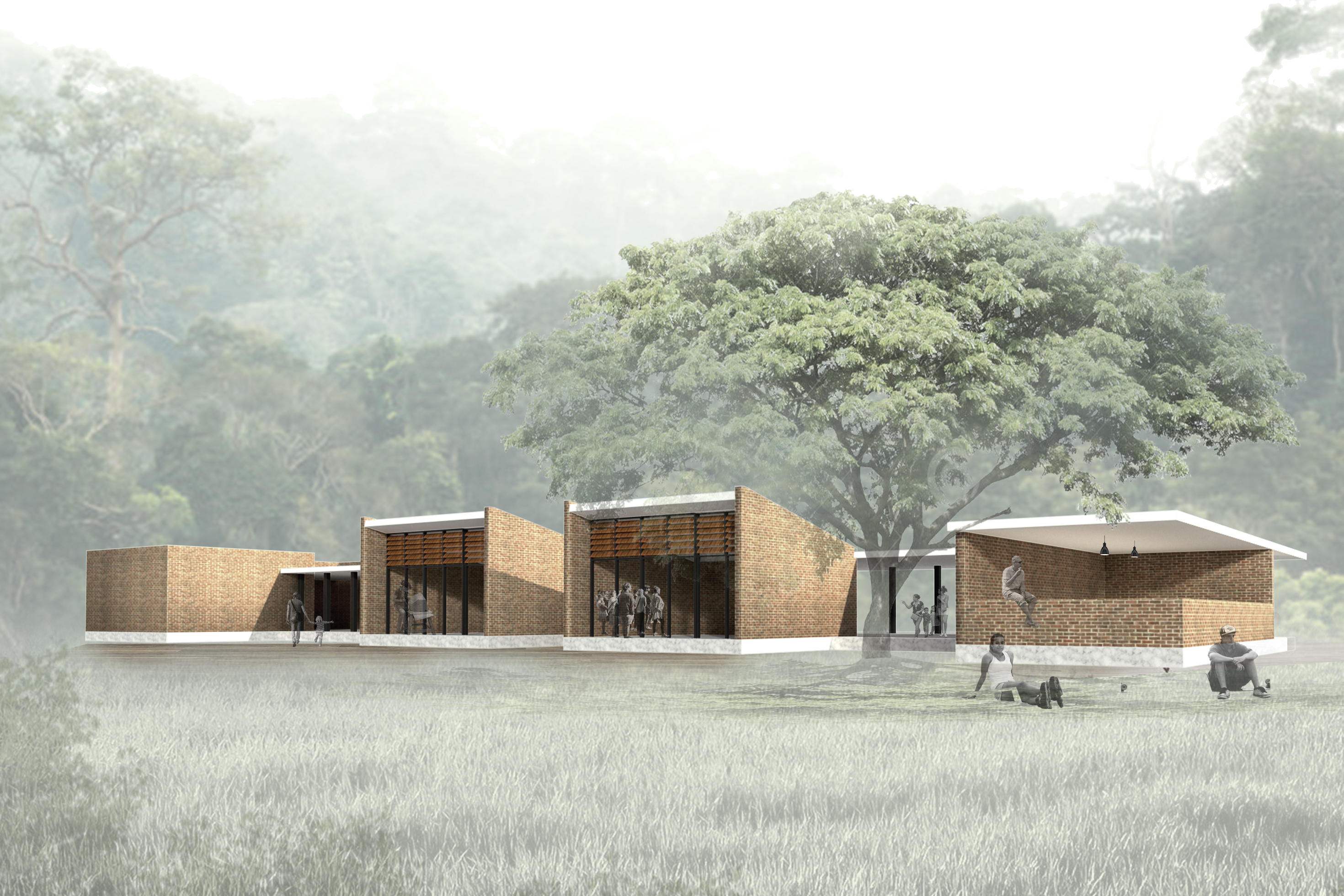
Phase 2: Art Centre Proposal
check more projects:
