Enrique Tábara museum
Architecture bachelor thesis at UCSG, individual work
2017
Download the complete thesis here
Architecture bachelor thesis at UCSG, individual work
2017
Download the complete thesis here
The project generates a continuous axis from the Ecuadorian painter 's workshop to the square, green areas and museum. Different cultural opportunities begin on the first floor with flexible spaces, such as workshops and classrooms, leading to the pre-Columbian and contemporary art collections on the other floors of the building. The proposed roof is reconfigured following criteria from the pre-Columbian architecture of the coast and after a bioclimatic analysis.


Site Analysis
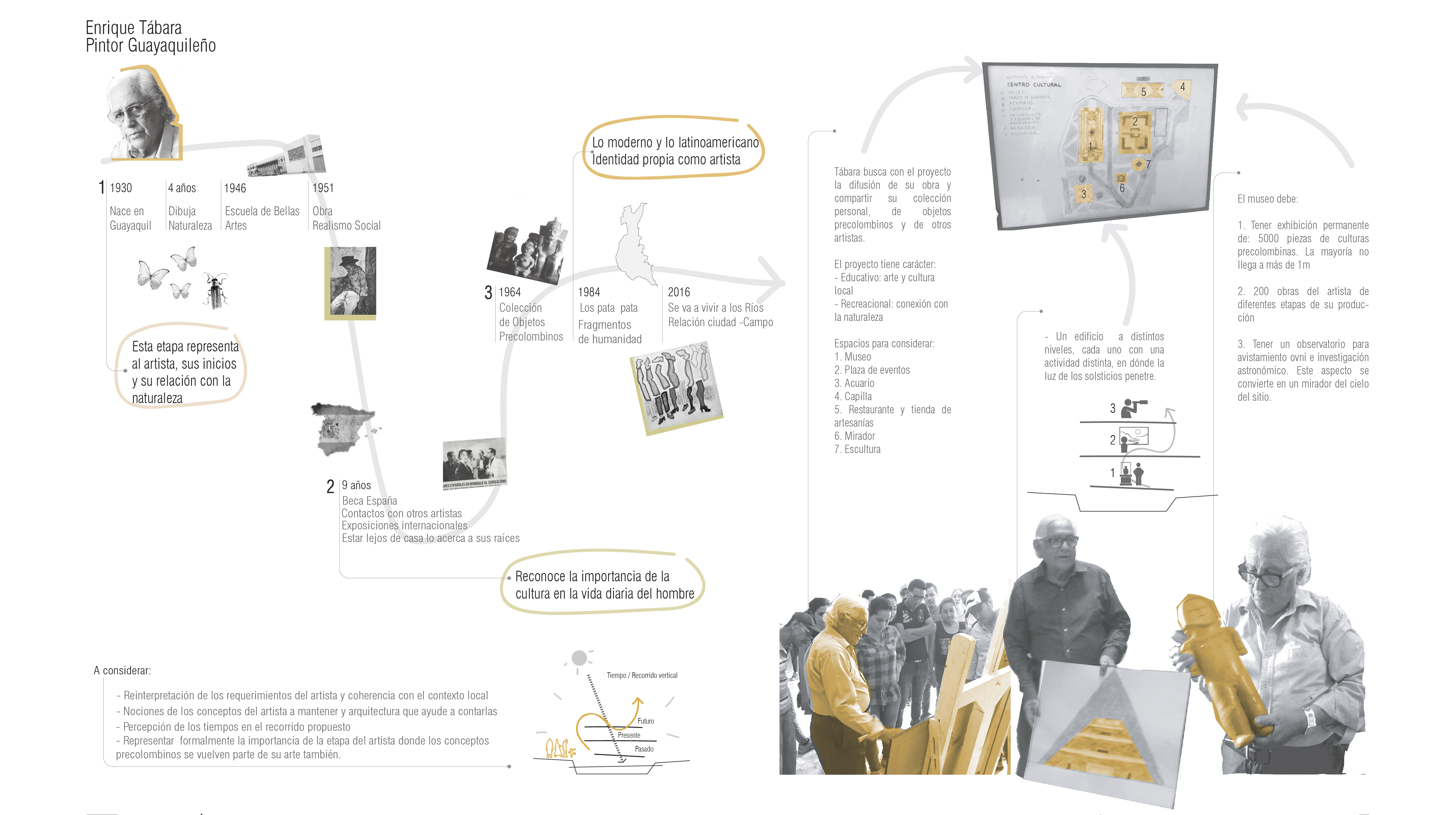

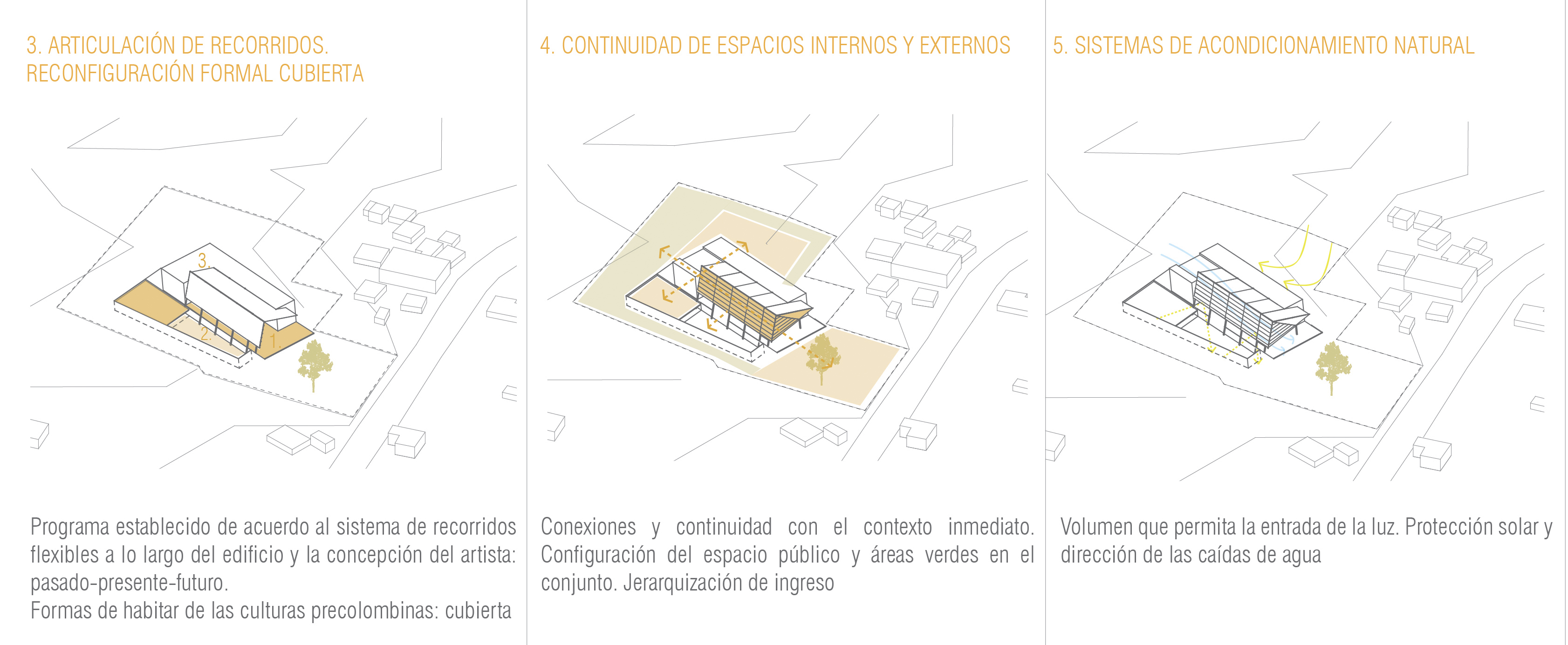

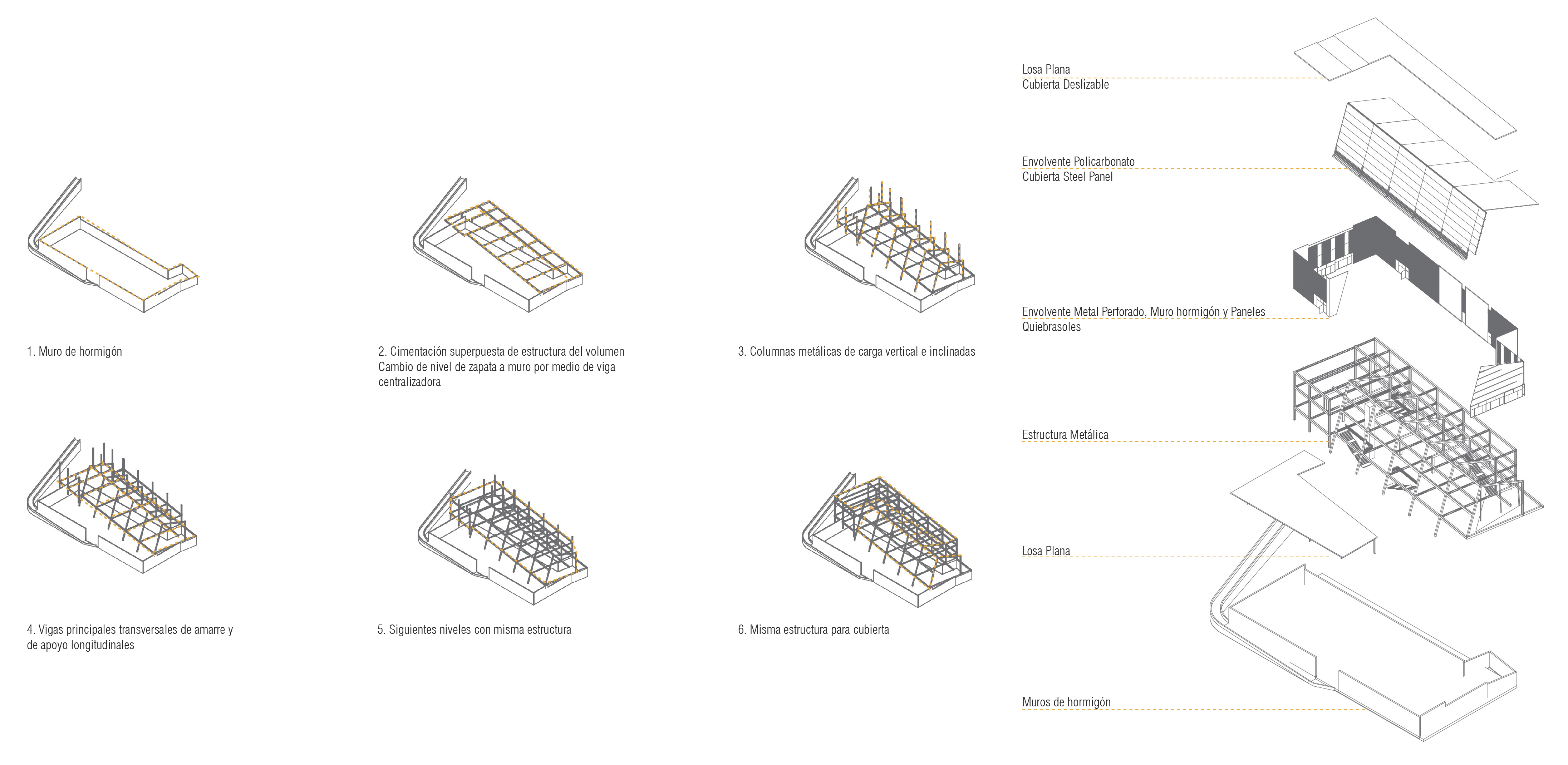
Strategies (Formal-Function-Construction)

A museum in a rural environment




Different levels- Plans


Sections
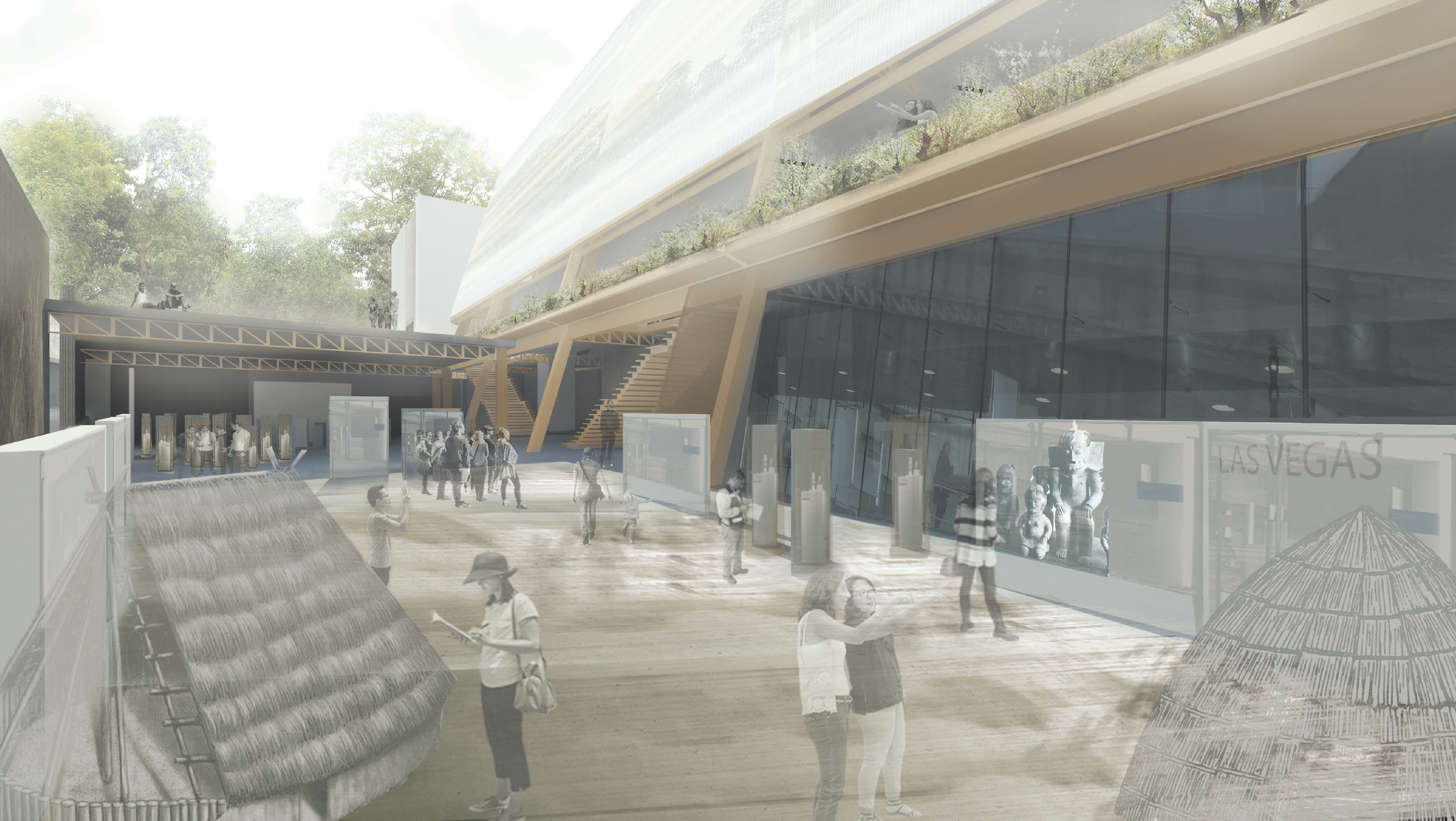 Pre-colombinan Museum
Pre-colombinan Museum
Workshops-Culture Centre
 Construction details of workshop’s furniture
Construction details of workshop’s furniture
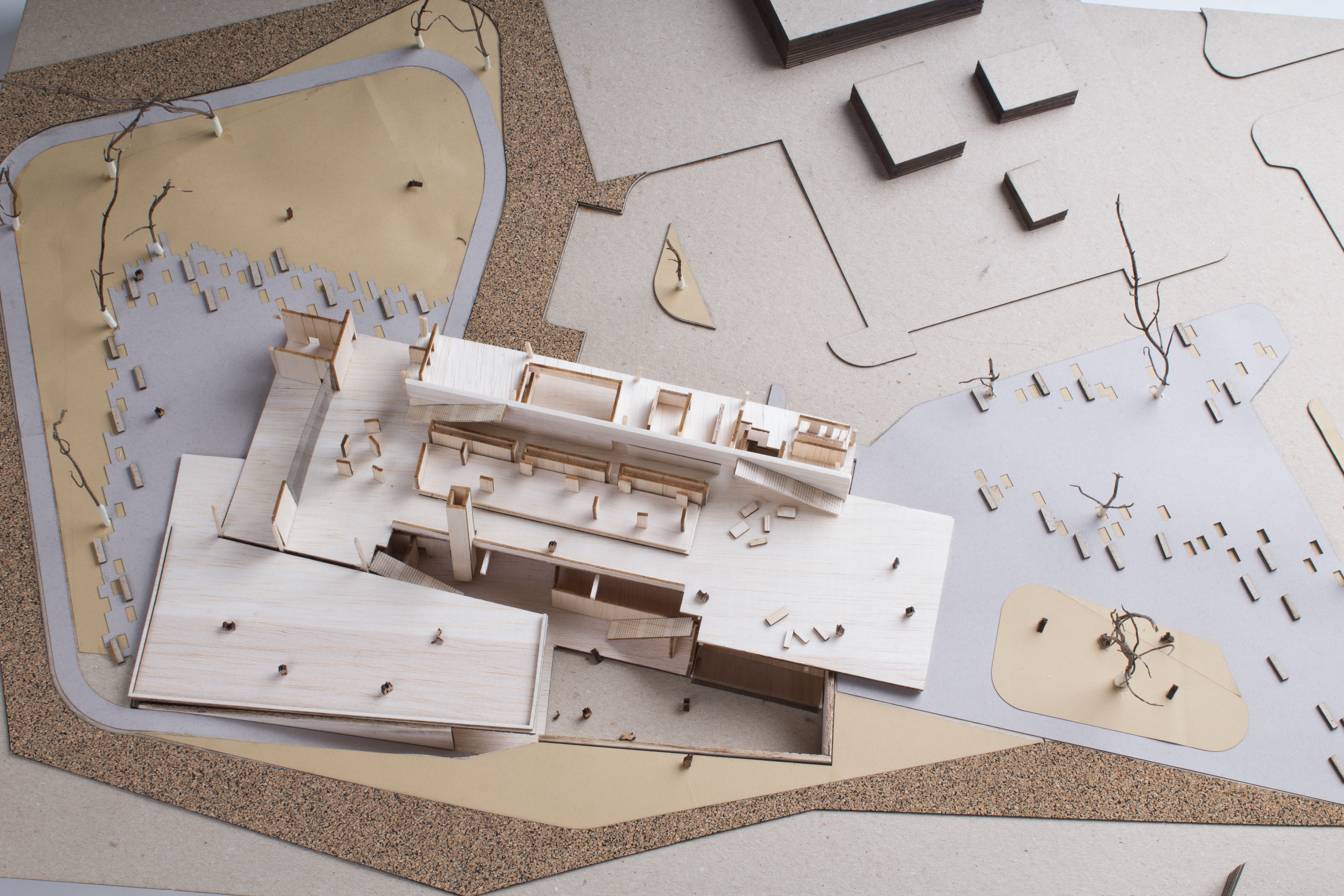

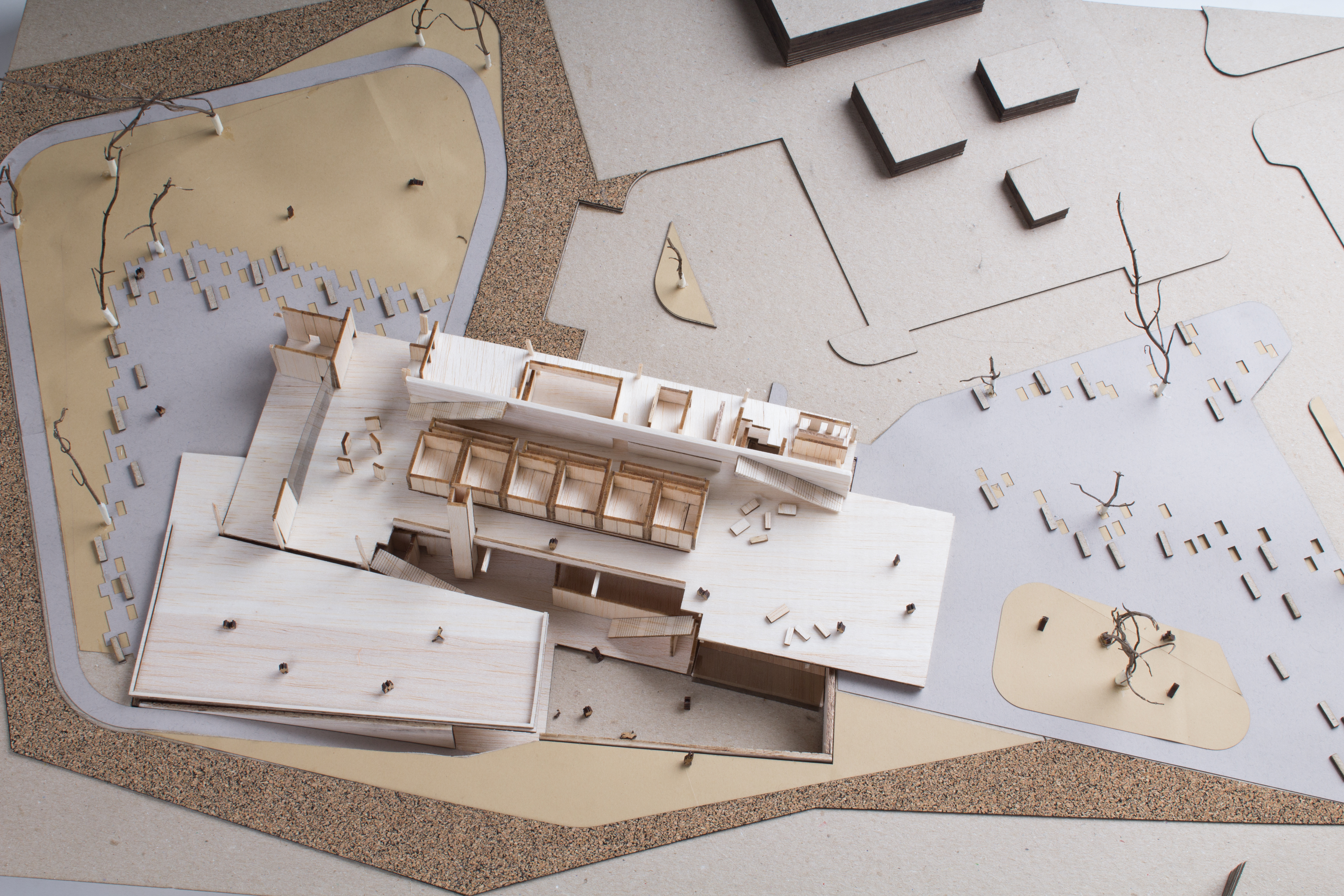


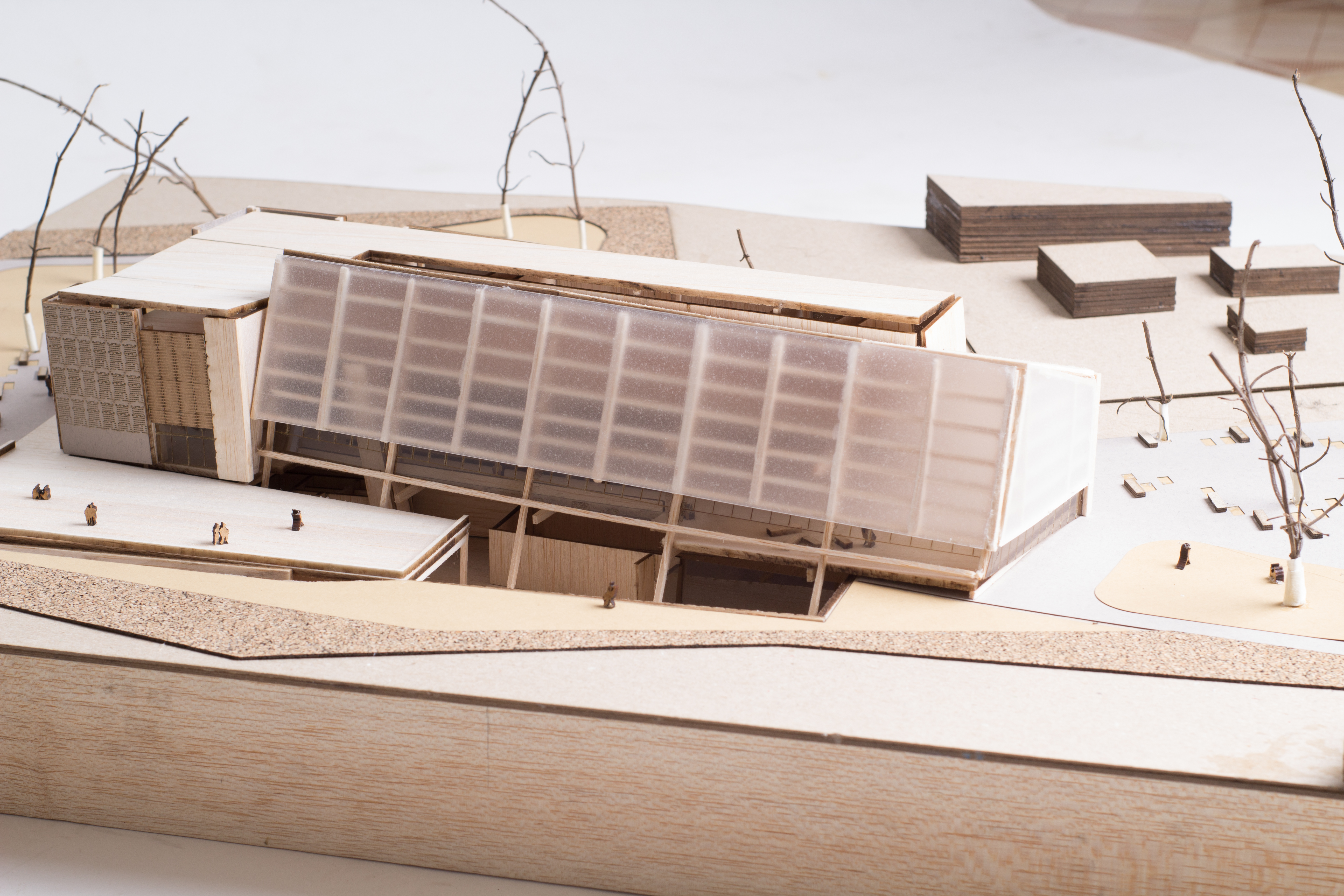
Model
check more projects:
