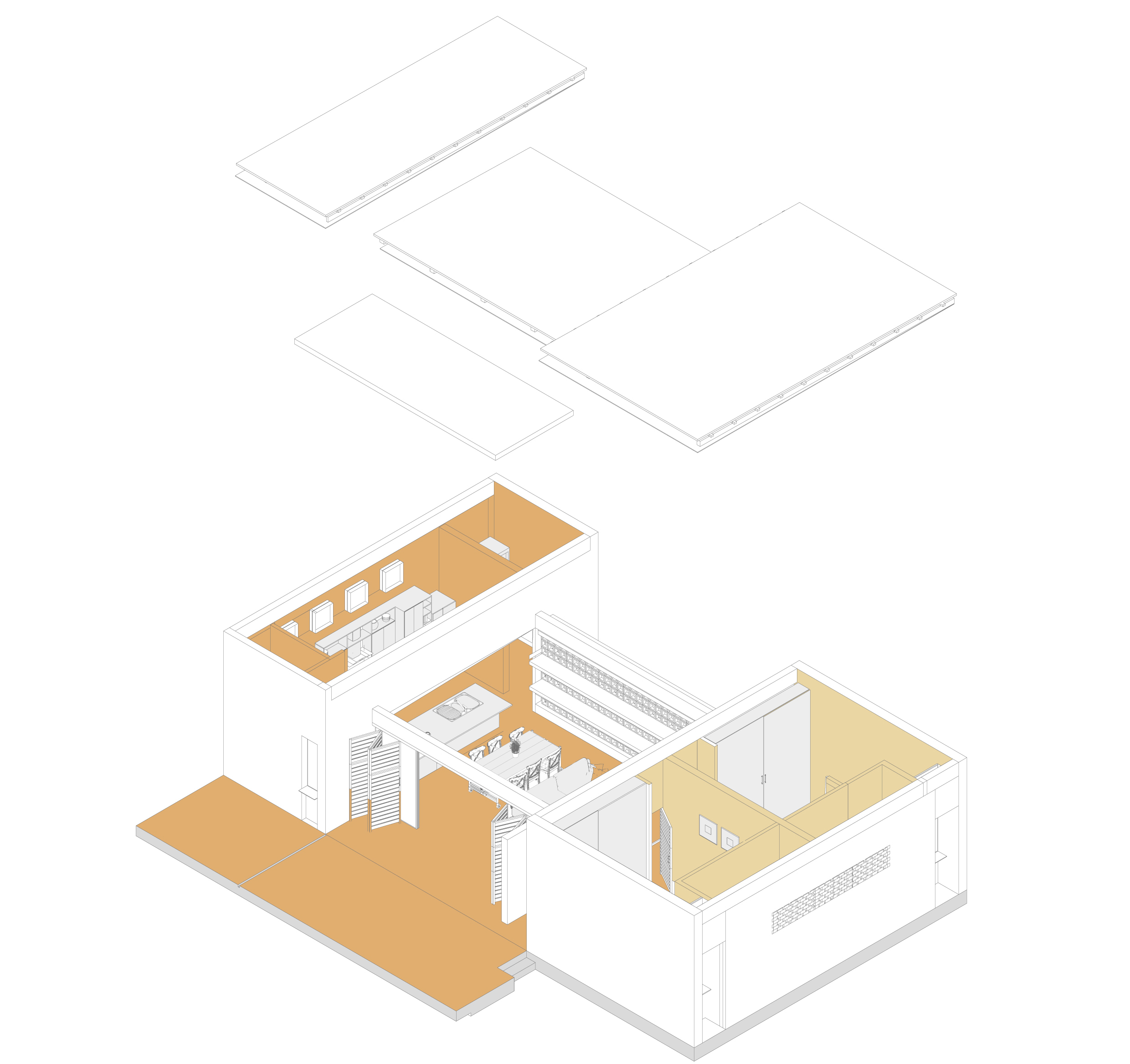Engeman house
Commission work (design and conceptual 2D/ 3D drawings) a project directed by architect Enrique Mora Alvarado
State: Built - 108 km²
Roll: Participating architect
Tasks: Conceptualising, 2D/3D drawing, visualisering
2017
Commission work (design and conceptual 2D/ 3D drawings) a project directed by architect Enrique Mora Alvarado
State: Built - 108 km²
Roll: Participating architect
Tasks: Conceptualising, 2D/3D drawing, visualisering
2017
The project is located on a hill in the coastal zone of Ecuador. The house is oriented parallel to the sea in order to take advantage of the existing landscapes. The volumes are arranged as two closed brick-blocks facing each other, which contain the internal and service areas. These are separated and united at the same time by a central block with the social spaces and with the opportunity to open and close doors towards the view, according to the needs of the user.
 3D Visualization: Open-closed spaces
3D Visualization: Open-closed spaces 
3D modeling - Social-Private spaces

3D modeling - Study of options
check more projects:
