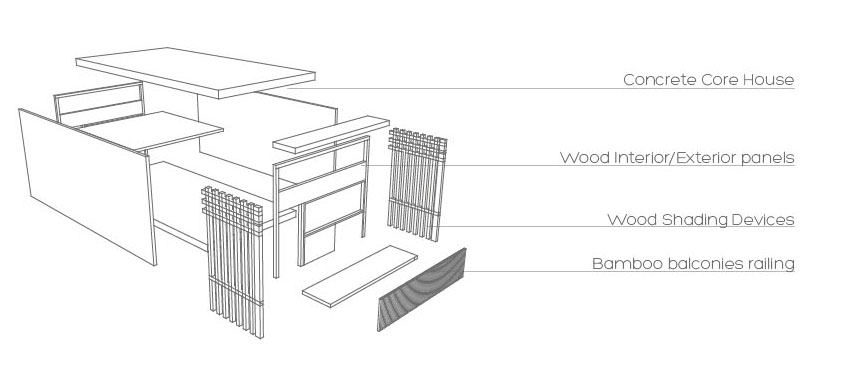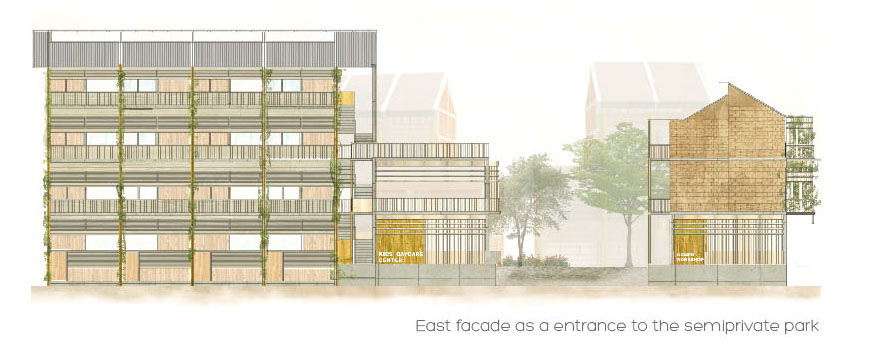Colorful community
Urban Shelter studio project Lund University, individual project under an exchange semester
2015
Urban Shelter studio project Lund University, individual project under an exchange semester
2015
With the analysis of the challenges of social housing in Manila, this project aims to form a vision of shaping a community that helps to make a better city. Regarding the climate, disaster resilience and security, the open and closed courtyards lead to different spacial experiences. These courtyards are part of a system of spaces that are managed by the community, generating income and developing the livelihood for the house dwellers.

Site analysis

Strategies: Consider the connection of the paths with the existing area and dealing with flooding problems by elevating the ground with a concrete platform with permeable surfaces.


Structure and architectural solution:
The materials of the project are thought to have modular design with removable walls and recycled materials. The frame is done in steel, and the cores with the wet areas are given but the finishing materials are decided by the users.

Floor plans: Incremental housing


Sections: Transitions from the public to the private

Housing unit module


Facades:Colouring the neighborhood
check more projects:
