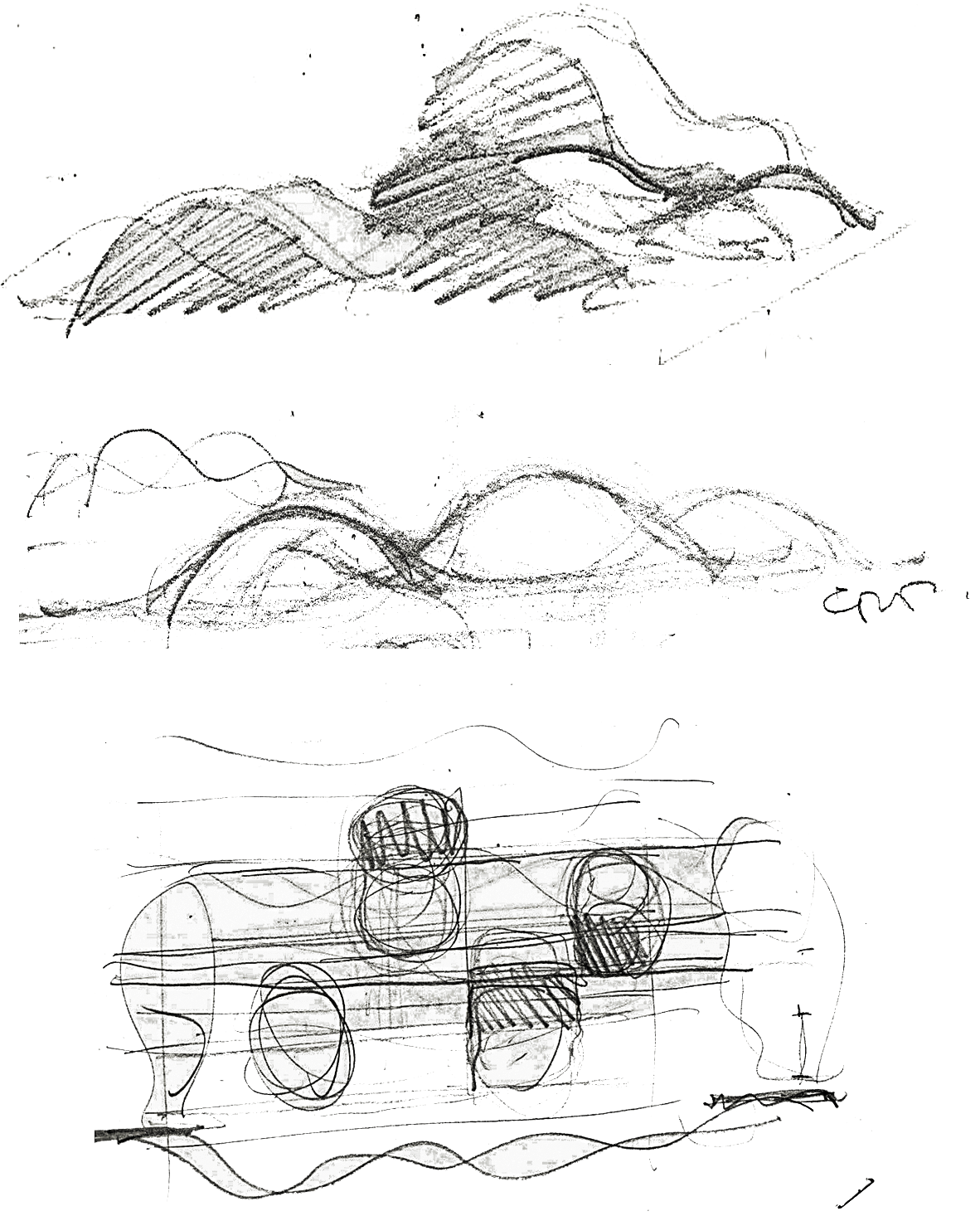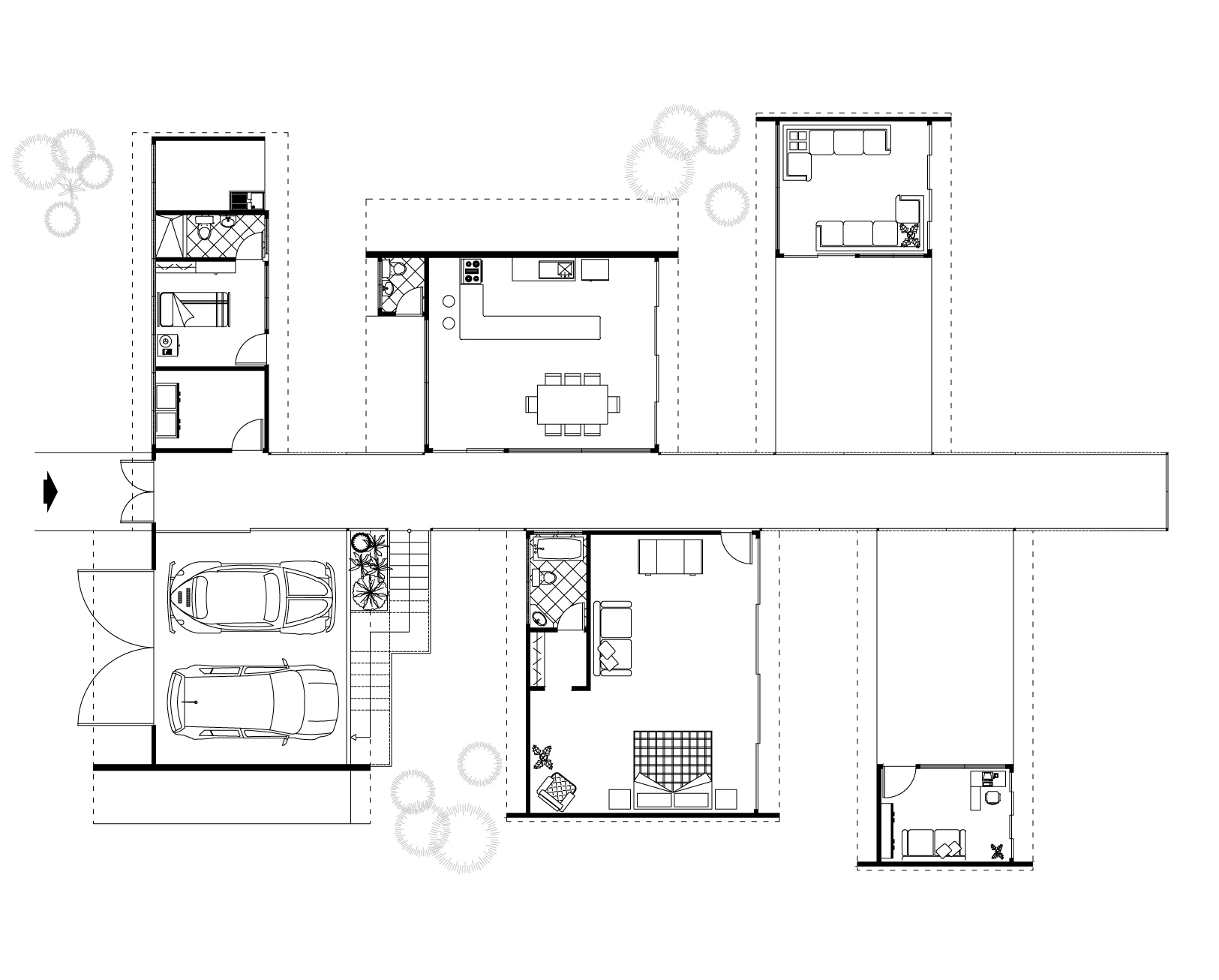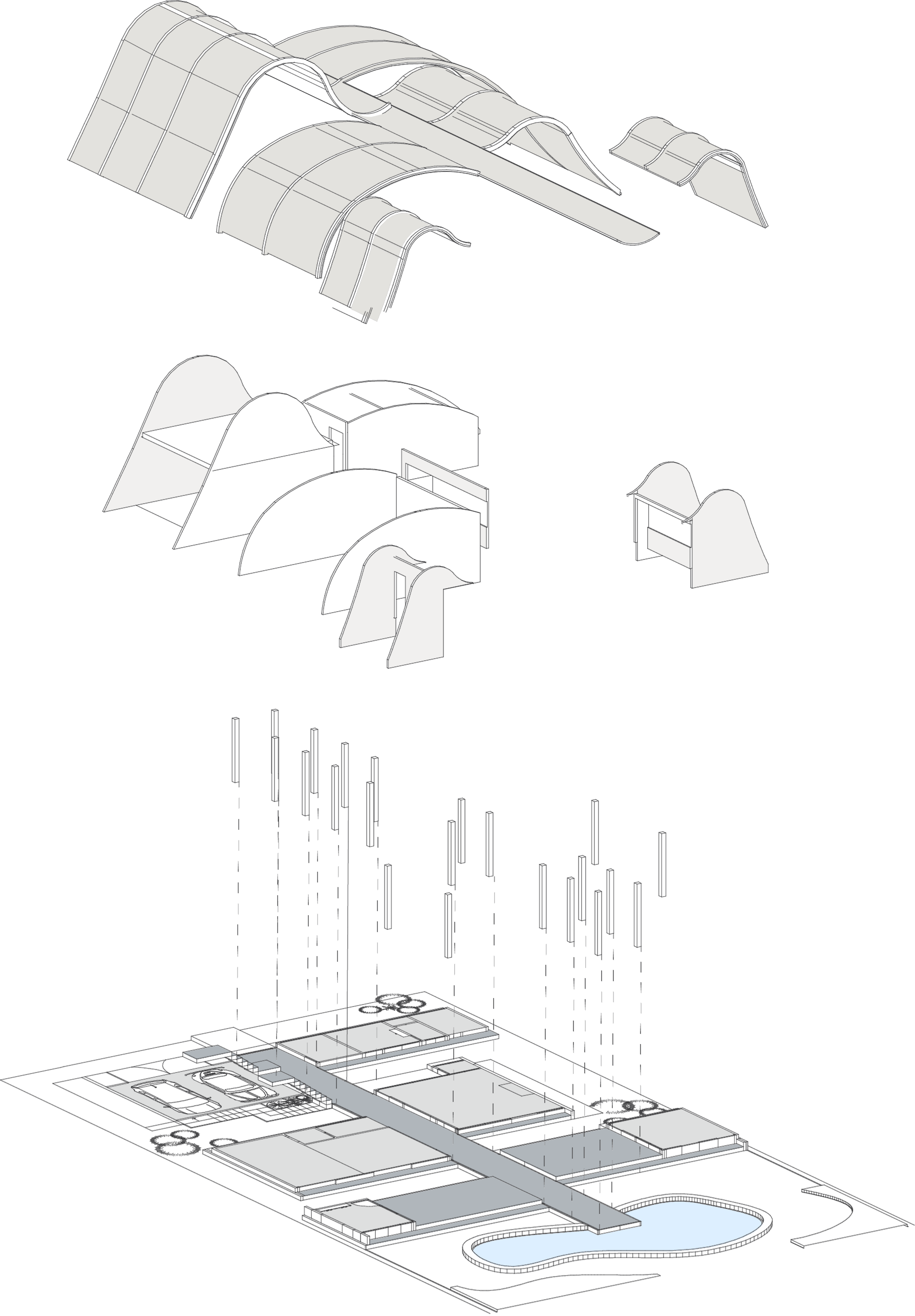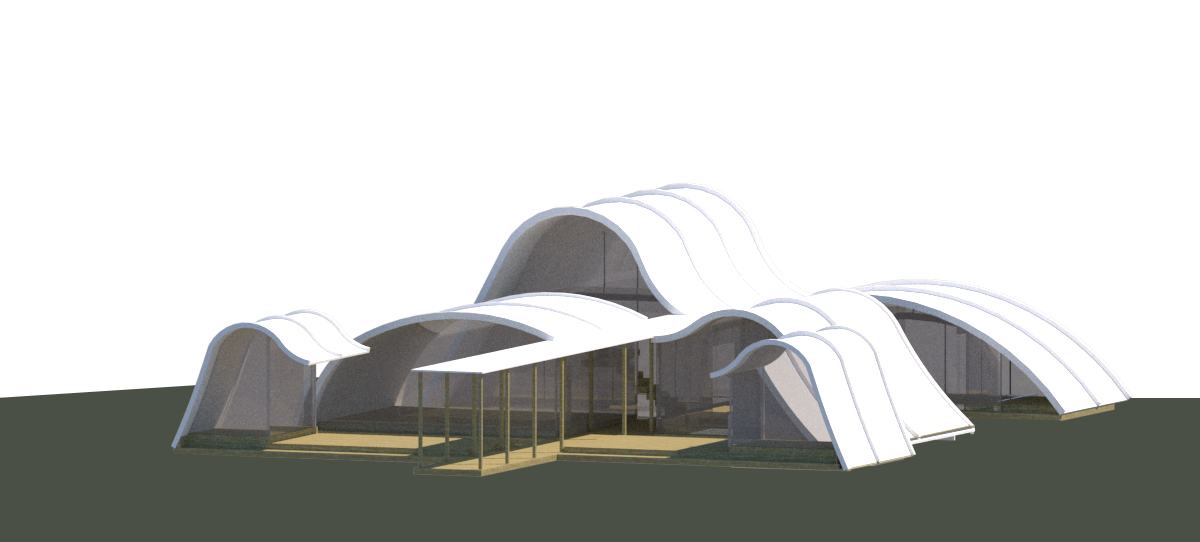Beach house
Architecture studio project at UCSG, individual work
2013
Architecture studio project at UCSG, individual work
2013
The project configures an experience that creates permanent visual connection with the environment. The main objective is to maintain minimum difference between the limits of the exterior and the interior spaces. The gallery is an important space that articulates the entire architectural program, allowing for the opportunity to organise the flow between spaces.

Sketch and conceptual ideas: All views to the beach

Plan: The gallery as the configuration of the spaces

Section: Continuity of spaces

Supporting structures

Conceptual volumetry
check more projects:
